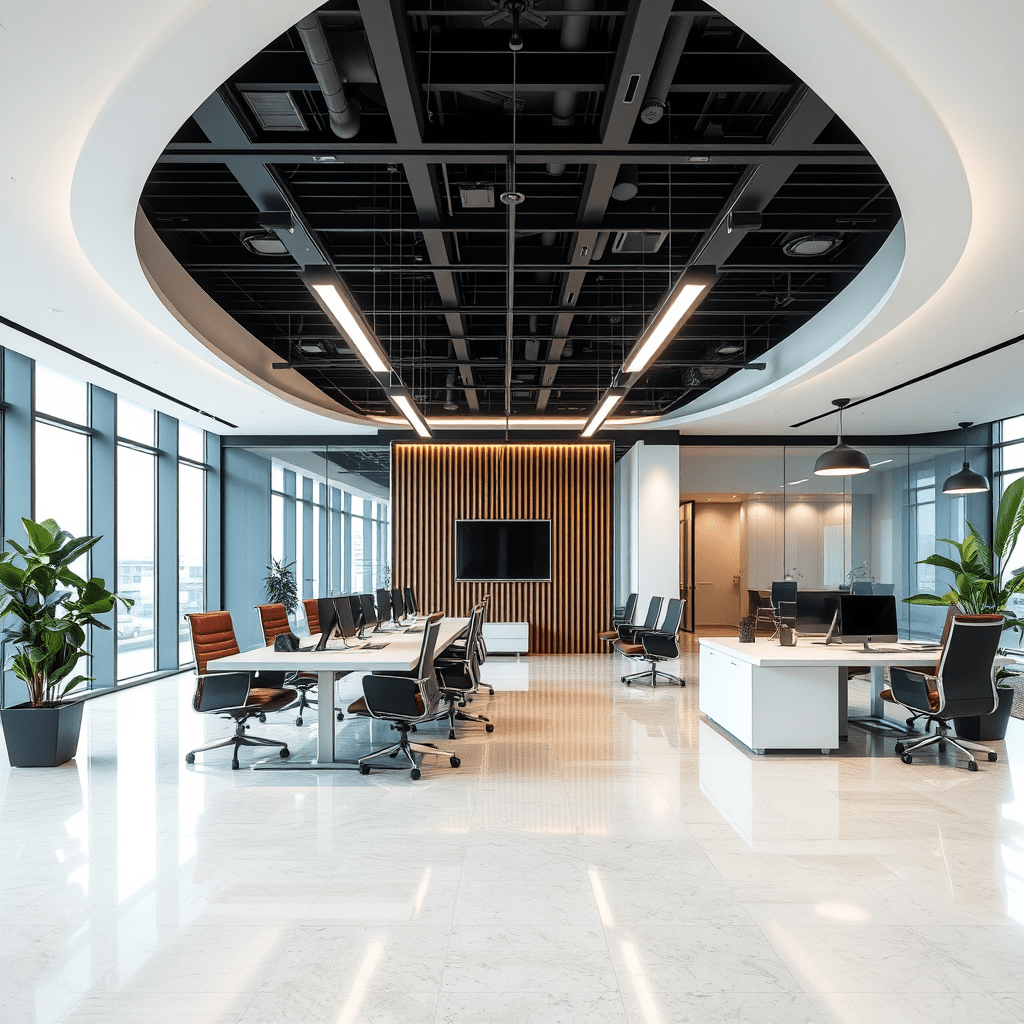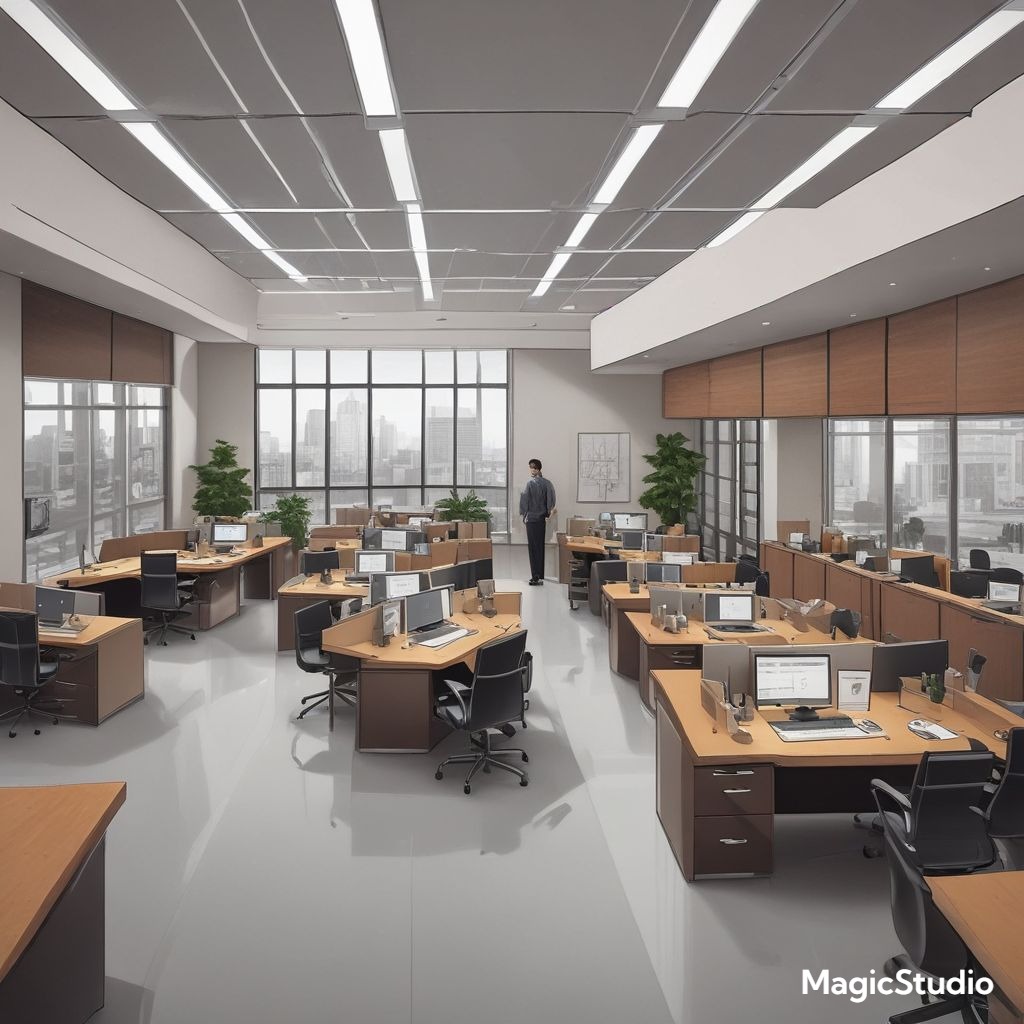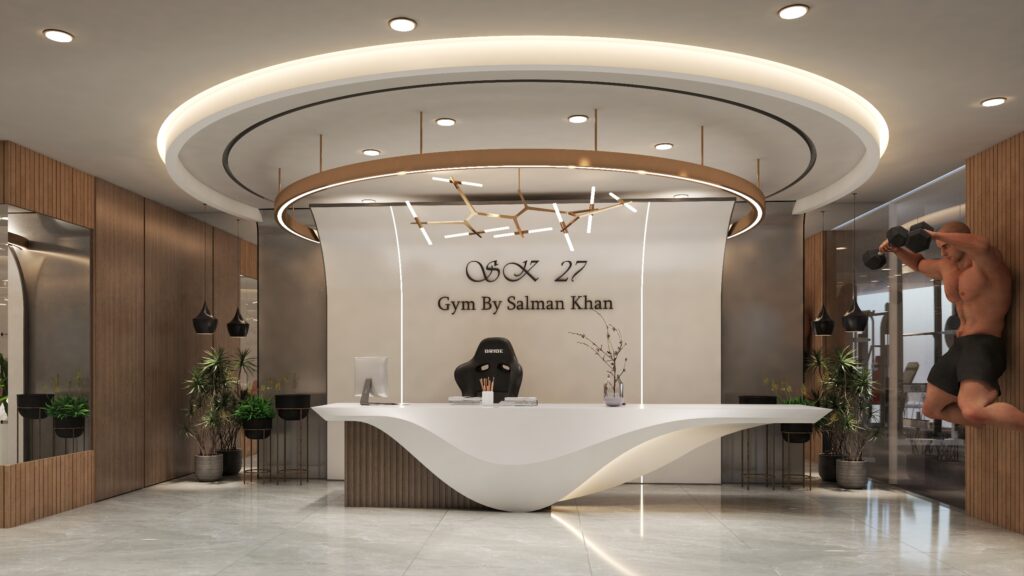Build Premium Workspaces with Interior Designer in Chandigarh
As one of top interior designer in chandigarh, we focus on technology-driven design and create unique solutions that complement your company’s goals and brand identity.




Considering the utilization of technology, ZK Interiors is organizing the industry, developing standards and procedures, and promoting transparency in the process of creating, functioning offices.
Office owners can get whatever they need from ZK Interiors. Whether you work for a corporation looking for materials, furniture, renovation, or a new office, or you are a professional (a lawyer, CA, or other), ZK Interiors is your go-to partner.
In order to give office owners better experiences while making money for themselves, ZK Interiors is supplying technology, content, and procedures to architects, designers, contractors, and suppliers of goods and materials.


Modern and imaginative interior design can breathe new life into your office. Work together with Zk Interiors to update your workstation with cutting-edge concepts and technological fixes. Adopt cutting-edge ergonomic ideas and technology to build a contemporary, motivating workplace that increases output and worker satisfaction. Makeover your workplace to a modern gathering place that inspires clients and fosters a vibrant workplace culture.
Click one of our contacts below to chat on WhatsApp